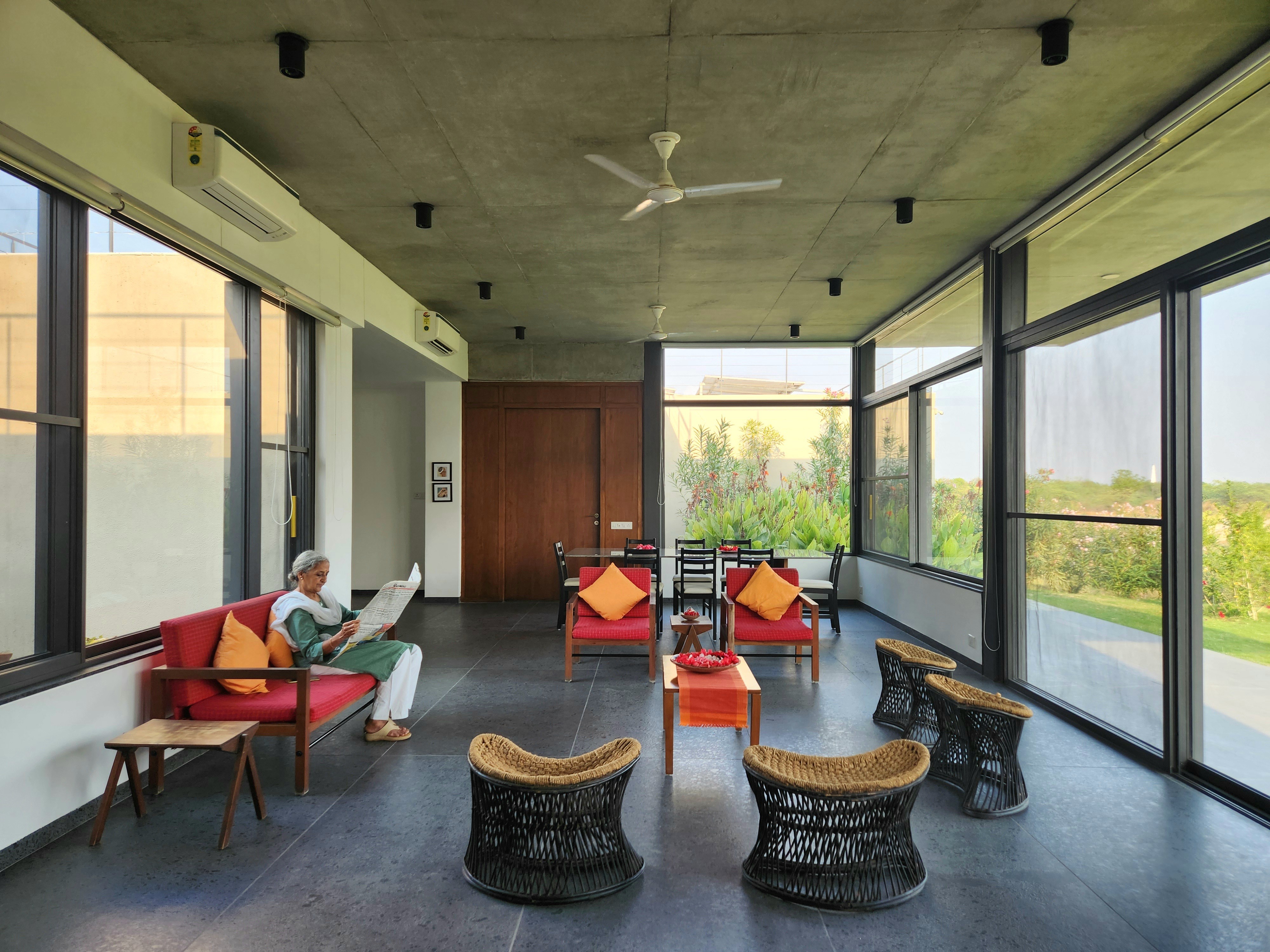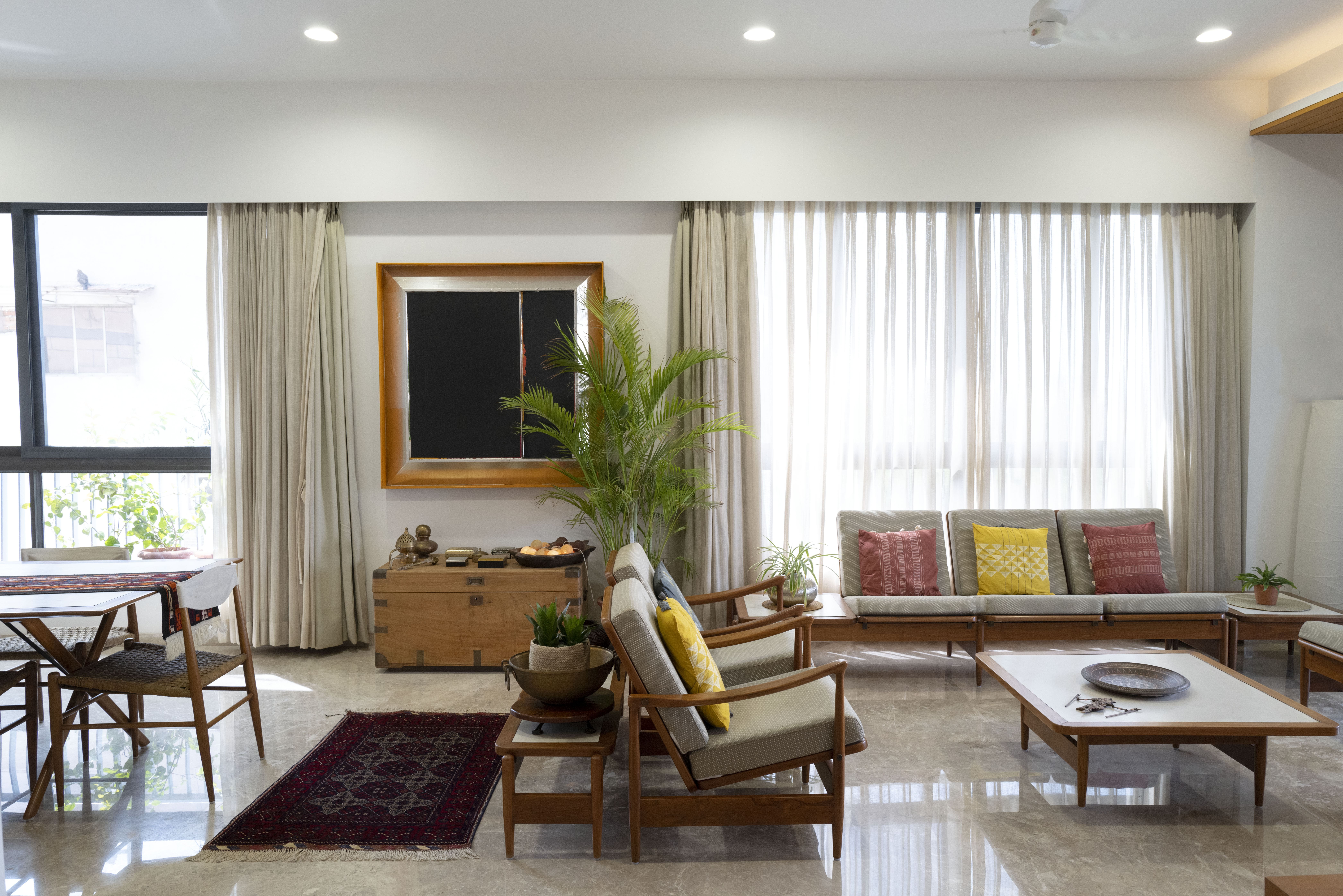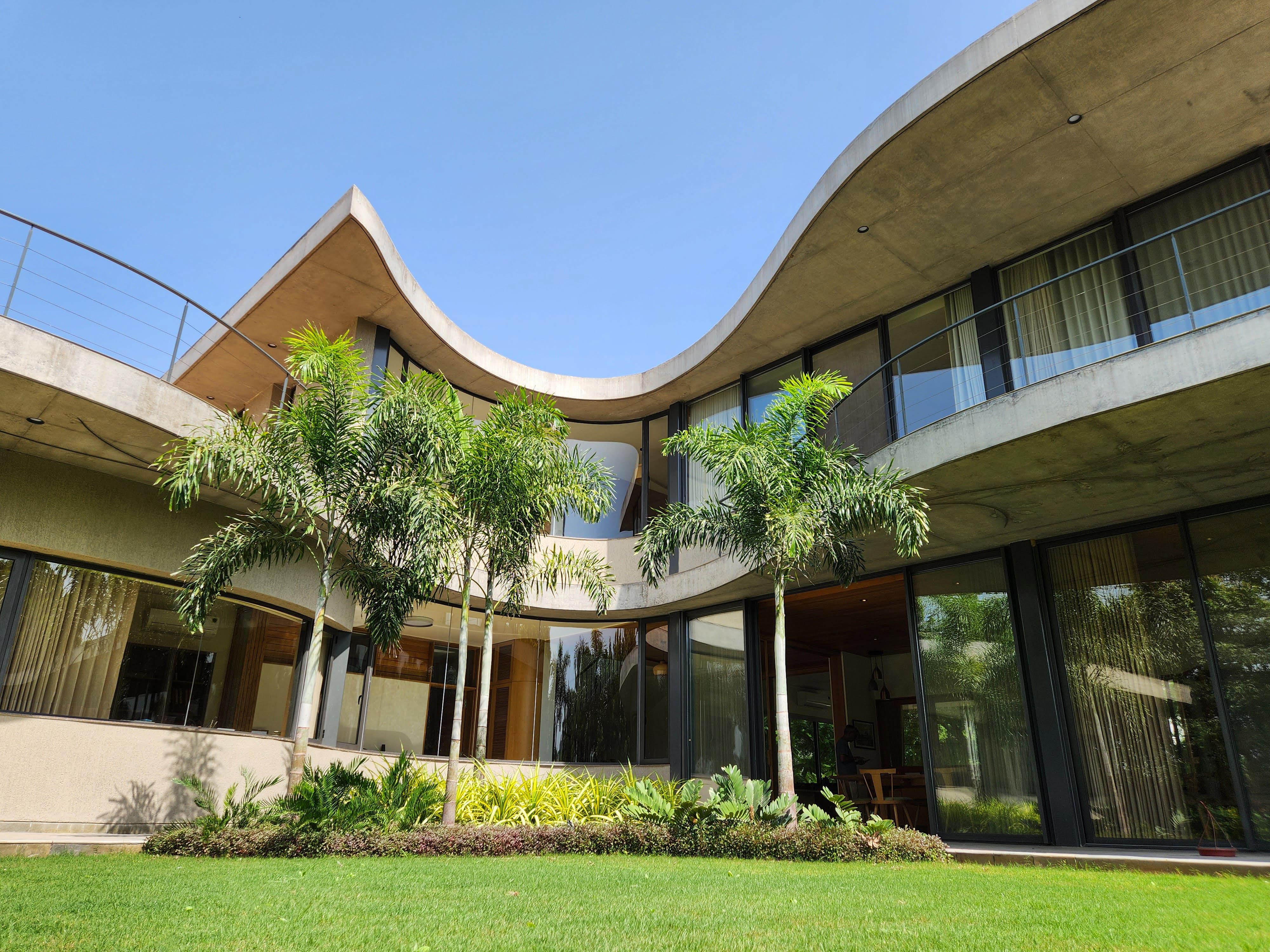


The L Wing home
The L Wing home
The L Wing home
Architecture
Architecture
Architecture
Ahmedabad
Ahmedabad
Ahmedabad
This home was envisioned to be a modern haven for the architect’s parents in Ahmedabad. A variety of indoor outdoor connections, fluid forms, open floor plans, and Scandinavian interiors were concepts from which the final home came into being. The L-shaped home has 4 zones, (living, utility, bedrooms and guest room) from which one seamlessly transitions from one part to another. Passive solar design was another major component which was taken into account for this hot dry climate – appropriate solar-wind orientation for spaces (considering climatic sun movement and vastu principles), sufficient structural overhangs to prevent excess radiant heat, cavity walls with insulation to promote thermal insulation, DGU glass used in external doors/windows to prevent convective heat from transferring inside, 10kW solar panels to generate electricity. Marble inlay work, morrocon tiles and oriental staircase railing patterns were some nuances to add character to an otherwise modern structure. The artwork on walls is eclectic, ranging from traditional Indian pichwais to Chinese watercolour paintings.
This home was envisioned to be a modern haven for the architect’s parents in Ahmedabad. A variety of indoor outdoor connections, fluid forms, open floor plans, and Scandinavian interiors were concepts from which the final home came into being. The L-shaped home has 4 zones, (living, utility, bedrooms and guest room) from which one seamlessly transitions from one part to another. Passive solar design was another major component which was taken into account for this hot dry climate – appropriate solar-wind orientation for spaces (considering climatic sun movement and vastu principles), sufficient structural overhangs to prevent excess radiant heat, cavity walls with insulation to promote thermal insulation, DGU glass used in external doors/windows to prevent convective heat from transferring inside, 10kW solar panels to generate electricity. Marble inlay work, morrocon tiles and oriental staircase railing patterns were some nuances to add character to an otherwise modern structure. The artwork on walls is eclectic, ranging from traditional Indian pichwais to Chinese watercolour paintings.
Key info
Location
Ahmedabad
Size
8600 sq. ft.
Type
Architecture
Design Team
Rēsonans
Time Span
3.5 years
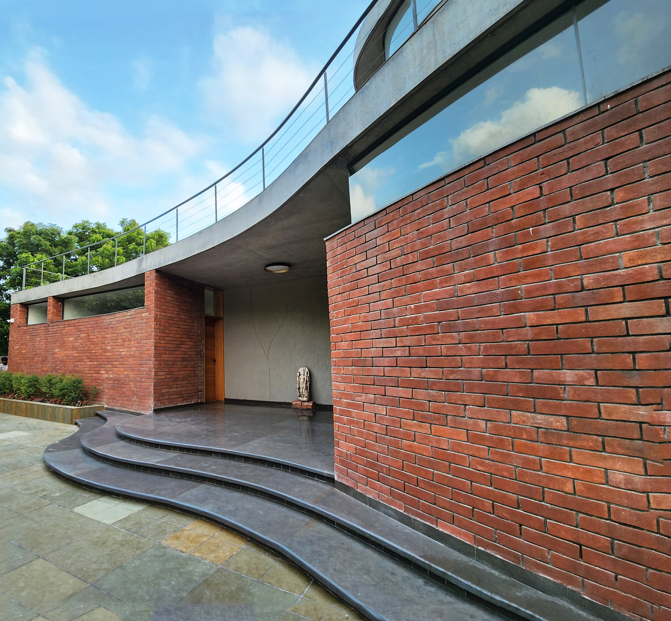
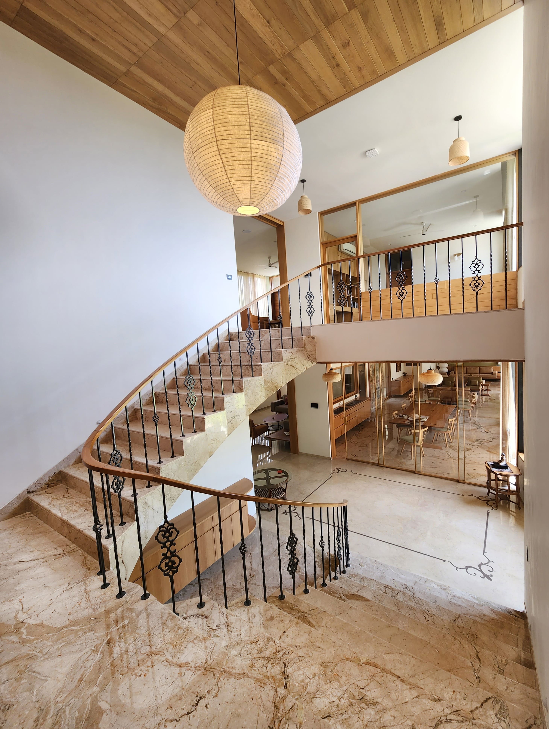
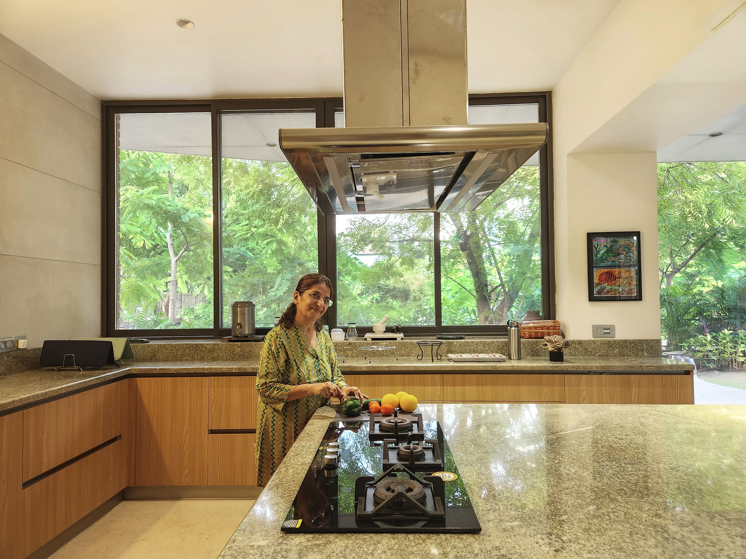
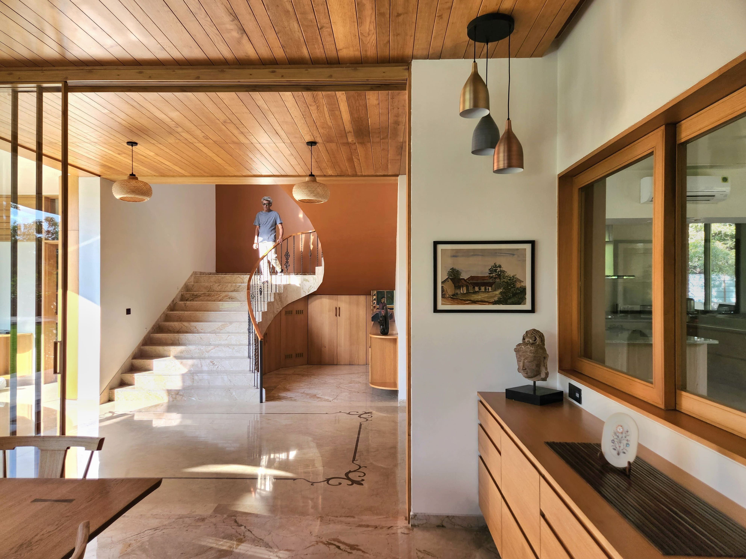
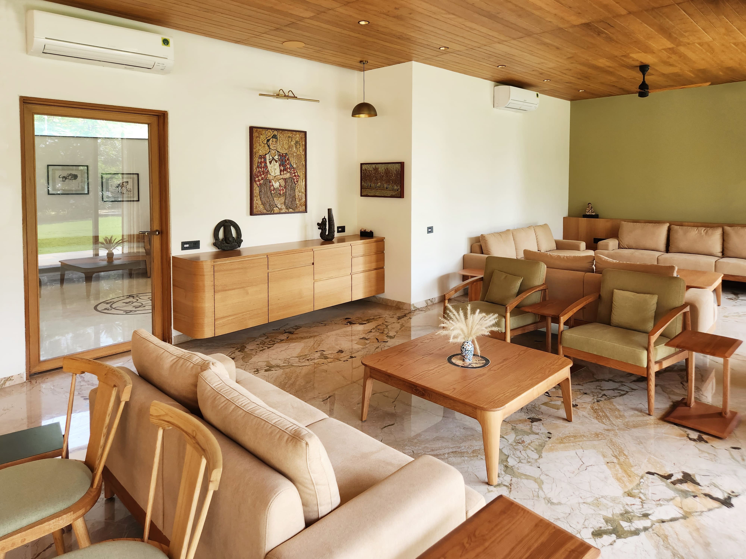
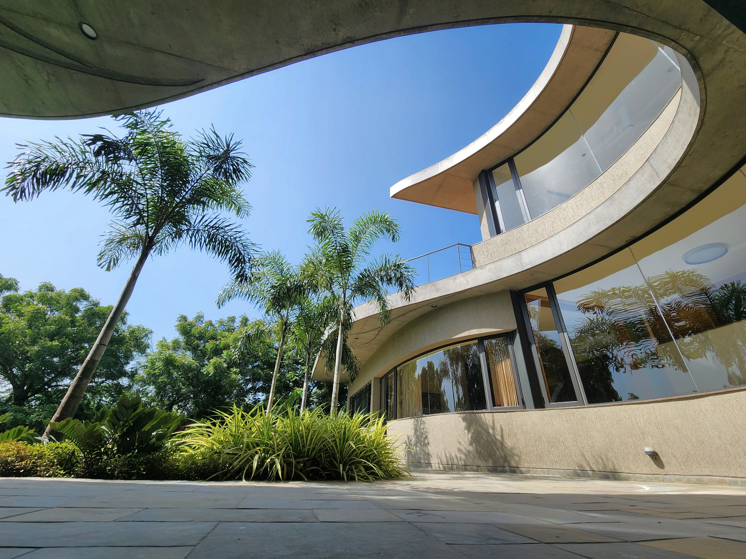
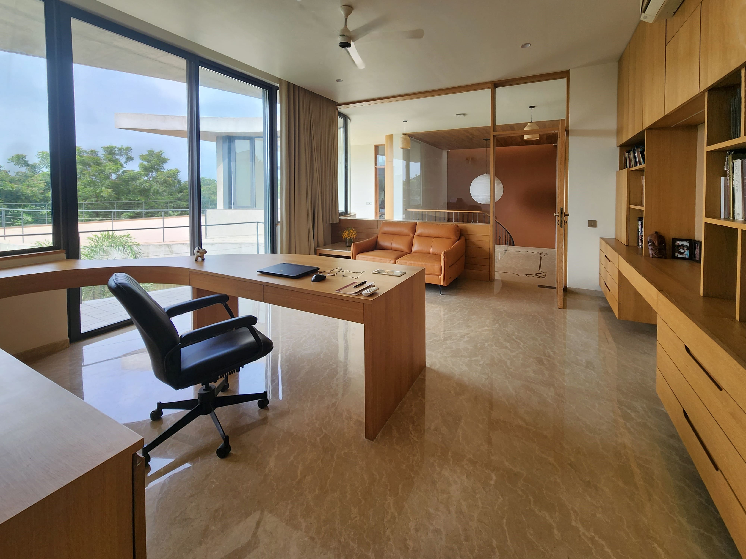
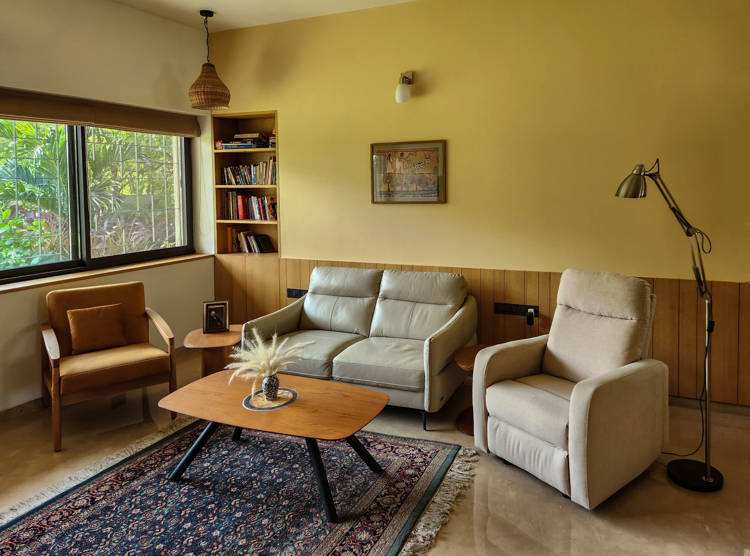
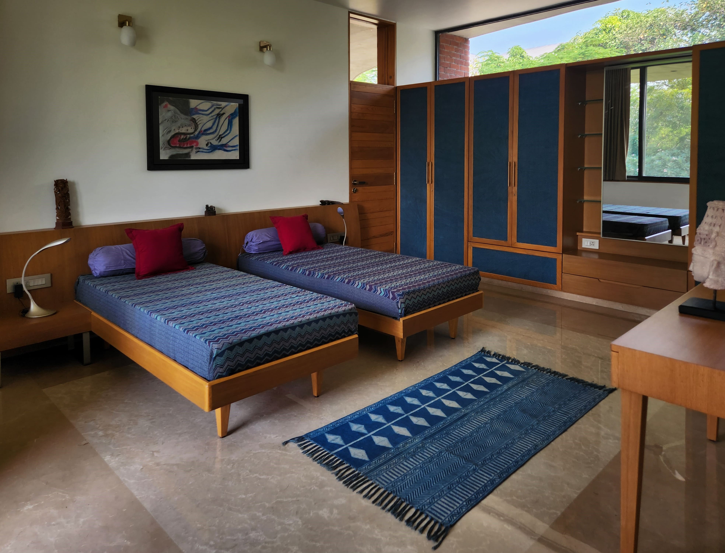
Related Projects
Related Projects
Ready To Design
Your Dream Spaces?
Ready to bring your dream space to life? Schedule a free consultation with Rēsonans - a design studio and discuss your vision with our expert designers.
Quick Links
Copyright 2024 © Rēsonans
Designed by:
Ready To Design
Your Dream Spaces?
Ready to bring your dream space to life? Schedule a free consultation with Rēsonans - a design studio and discuss your vision with our expert designers.
Quick Links
Copyright 2024 © Rēsonans
Designed by:
Ready To Design
Your Dream Spaces?
Ready to bring your dream space to life? Schedule a free consultation with Rēsonans - a design studio and discuss your vision with our expert designers.
Quick Links
Copyright 2024 © Rēsonans
Designed by:
